Community Planning & Development Commission (CPDC) will be meeting tonight Monday December 11, 2023 at 7:30PM in Town Hall. Slated for the 8:00PM time-slot is a Public Hearing, Special Permit, Stormwater and Site Plan Review Application 252, 258 and 262 Main St/10 Pinevale Ave by BLVD Reading, LLC. In reviewing the site plans, the applicant is seeking to demolish a residential home located at 10 Pinevale Ave as well as a commercial property at 262 Main Street (the former European Skincare) and 252 Main Street (the former Prestige Real Estate). The residential property at 10 Pinevale sold back in 2020 for $540,000 while 258 and 262 Main Street sold this year as a package deal for $1,450,000.
*Edit 5:30PM – 10 Pinevale did sell for $540k in 2020 but was resold again in May 2023 for $700k.
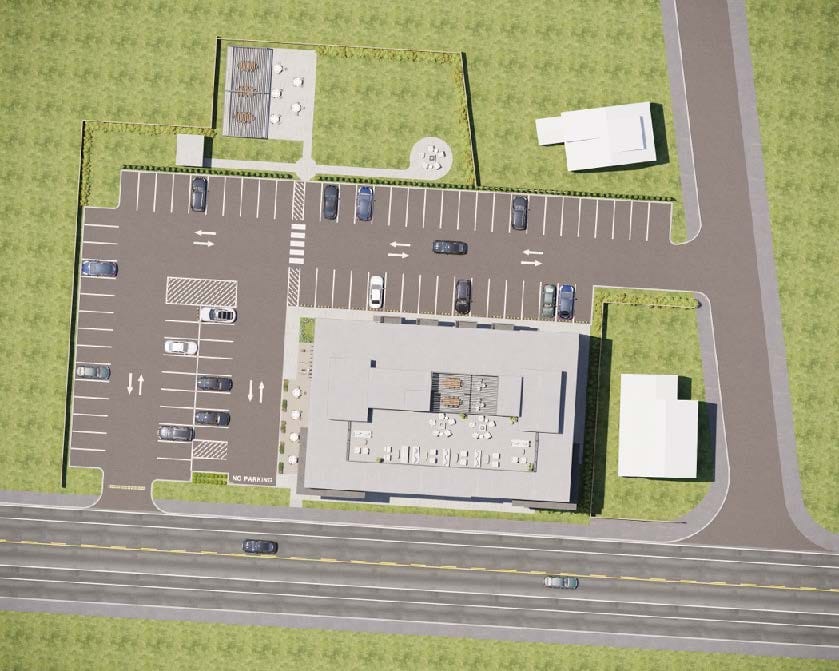
Noted in the application is the following:
While the environment for mixed-use construction is volatile and unfavorable, the Applicant is proposing a complex assemblage as a first of its kind development in the South Main corridor. The result will consolidate underutilized lots, enliven the corridor, generate commerce, add affordable housing, improve the housing mix and create much needed, high quality, high visibility commercial space.
As stated in Reading’s Housing Production Plan (2023): “In 2019 the Town proposed and adopted a Mixed-Use Bylaw for its Business-A Zoning District. The Mixed-Use Bylaw allows mixed-use development through a Special Permit granted by the CPDC…” The Applicant, BLVD Reading, LLC, is seeking a Special Permit to construct a mixed-use project along the South Main Street corridor (referred to as PDA 2), featuring 40 residential units, and 8,100 SF of street-level, commercial space on an assemblage of 4 properties primarily zoned Business A, referred to as 252, 258 and 262 Main St and 10 Pinevale Ave.
The proposed development will consist of a 4-story, Mixed-Use structure featuring:
- 8,100 SF of street level commercial space with dedicated patio space, creating an engaging use along an important corridor
- 40 residential units, over Floors 2 – 4, of which 4 units will be added to the community’s affordable housing inventory
- 78 Parking spaces, of which 28% are designated compact and at least 2 will provide public, EV charging
- 2 points of access: The current 3, Main St curb cuts will be reduced to 1 on Main St and 1, additional curb cut along Pinevale Ave
- No fossil fuels – the building will be powered by solely by electricity
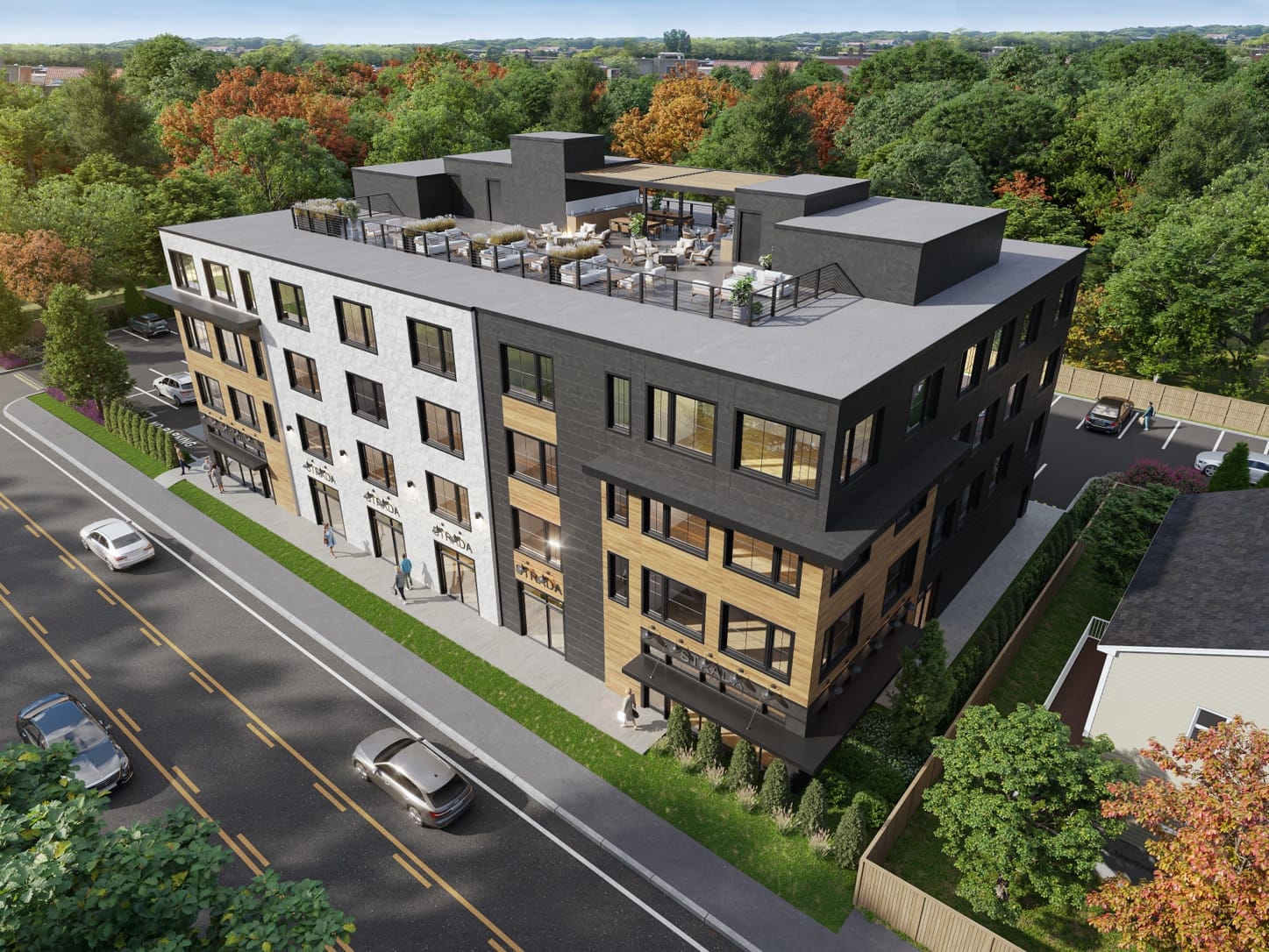
We’ve generated a compressed zip file of all the meeting documentation that will be used as part of CPDC’s site plan review, which includes compiled responses to CPDC’s questions. The original 7 files were well over 200MB in size. You can download the 70MB compressed/compiled one file here.
Additional site photos we haven taken of the area are shown below.
THIS IS A HYBRID MEETING: The Commission and Public may attend in-person in the Select Board Meeting Room or remotely via Zoom as follows:
Join Zoom Meeting – https://us06web.zoom.us/j/81680360845
As of this posting, their is no RCTV link provided but typically is broadcast here –https://www.youtube.com/@RCTVStudios/streams
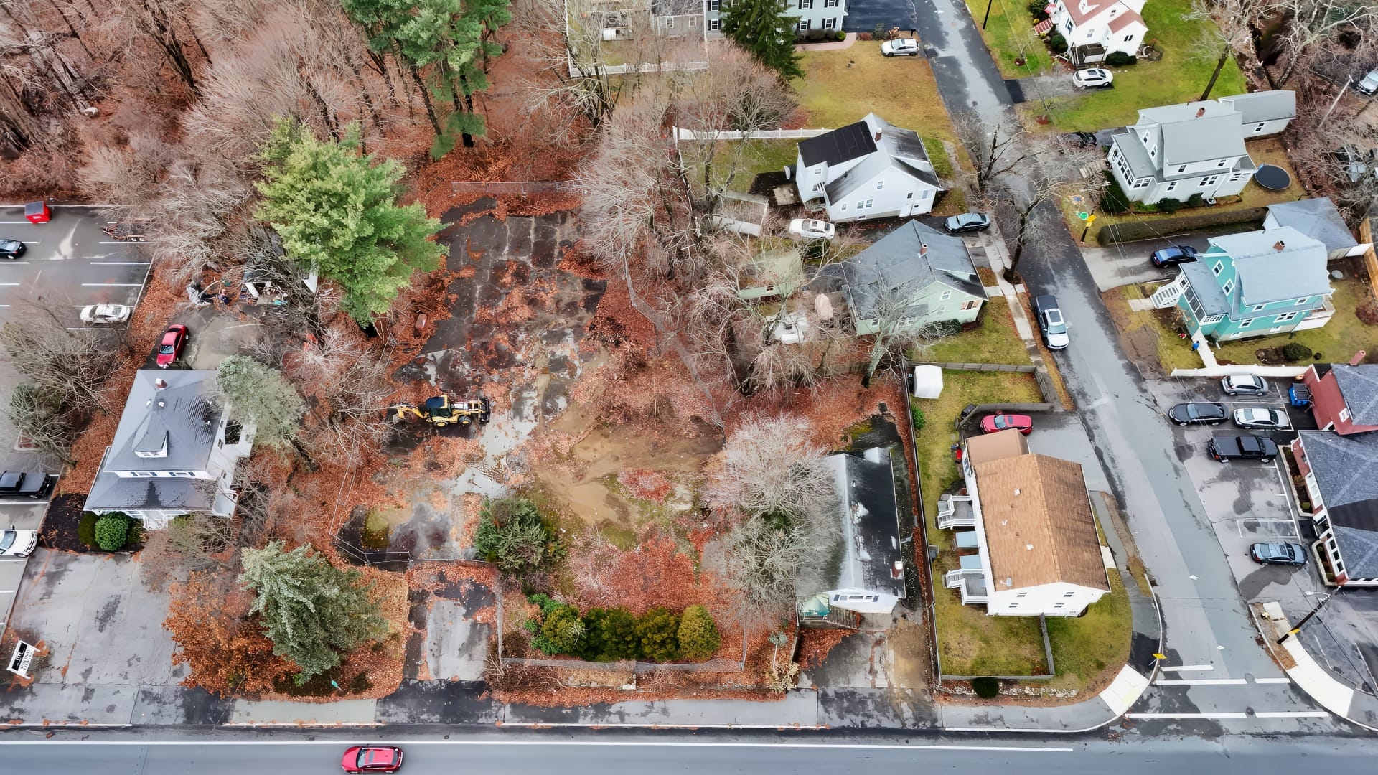
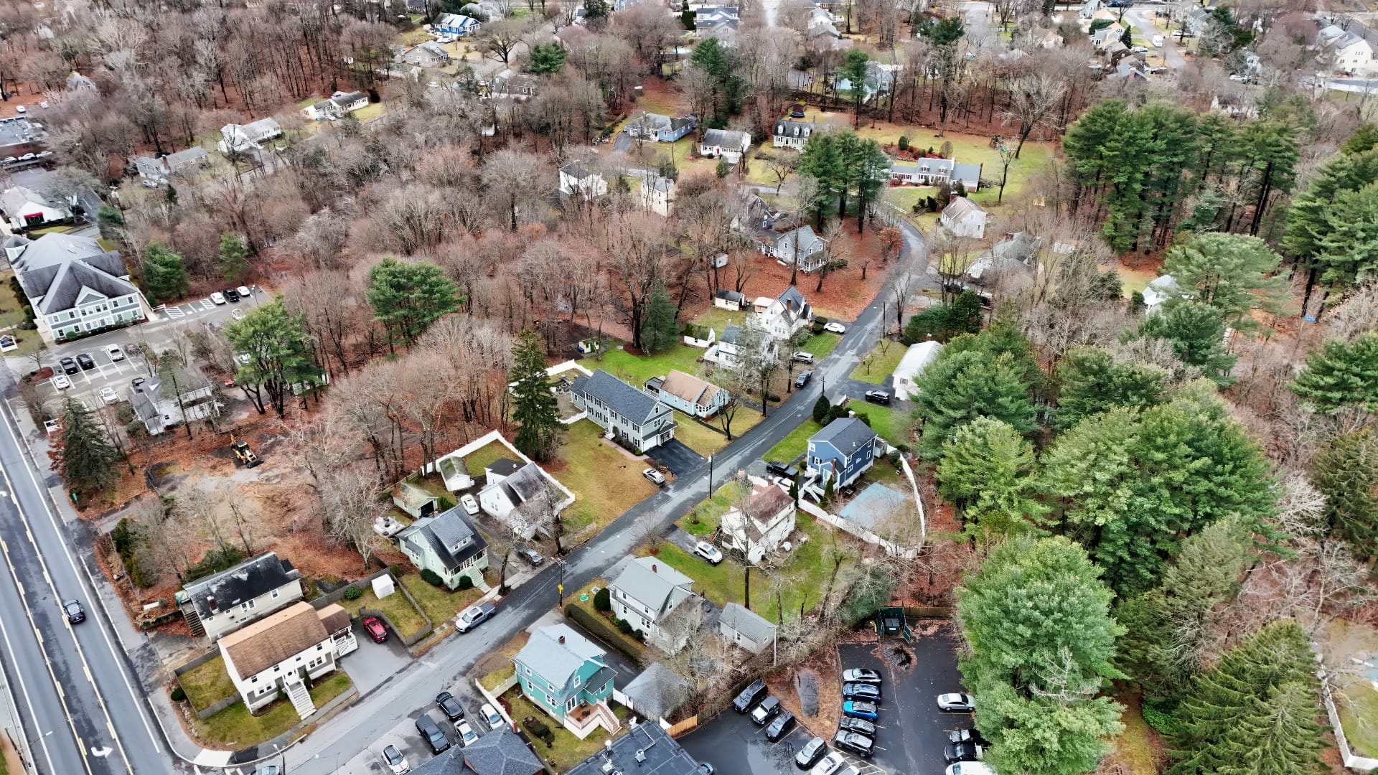
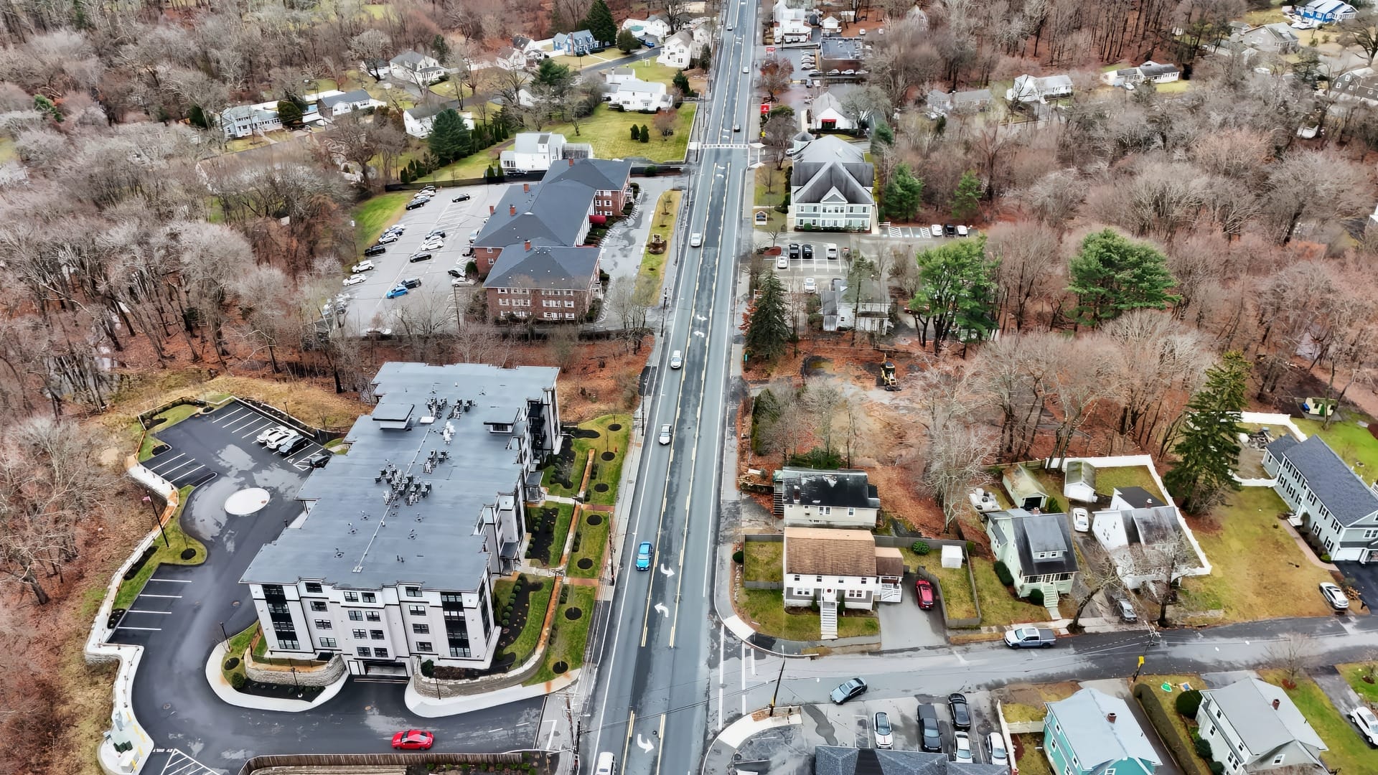


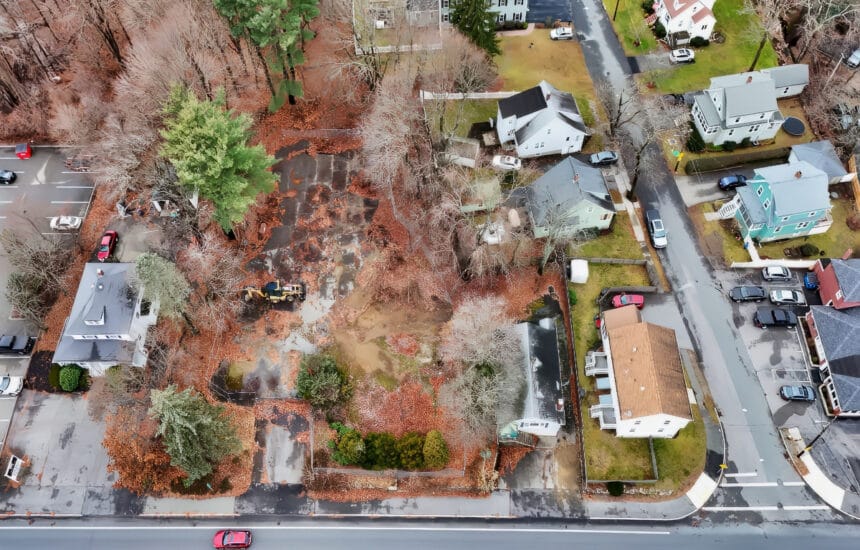
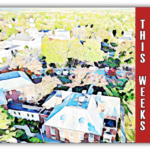
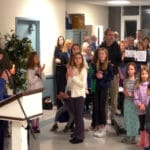


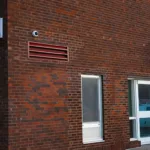



“No fossil fuels – the building will be powered by solely by electricity“
Gee I wonder where electricity cones from?