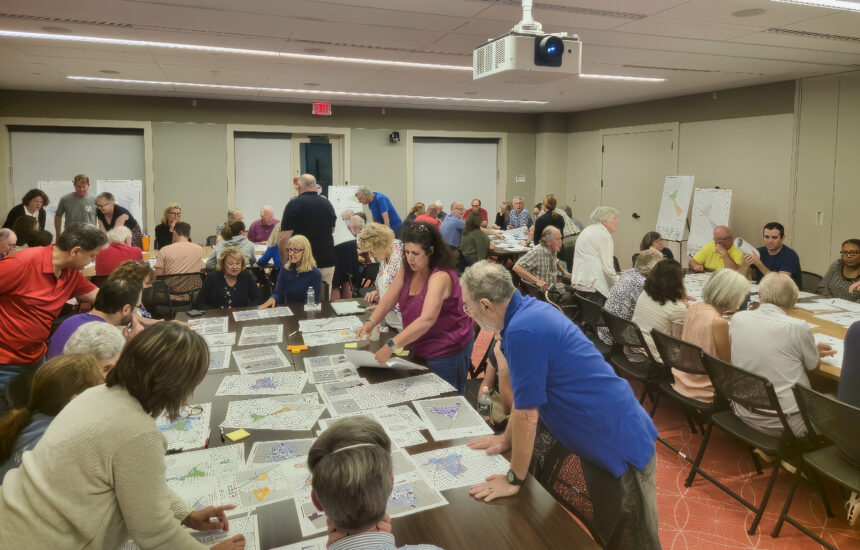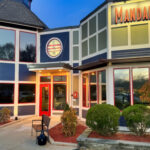The slides from last night, and a meeting recording, are now up. See here and look at the materials under July 31st (see https://www.readingma.gov/826/MBTA-Communities-3A-Process)
I have included selected slides with this post.
As a preliminary note from me to this article:
I just want to express appreciation for the town, especially Andrew MacNichol, our Town Manager and Assistant Town Manager, our Select Board, and our CPDC, in encouraging the town in coming up with new plans that clearly show they heard resident feedback and preferences. These options represent clear progress over what was shown last winter, and at least 3 of the 4 options (all but the transitional residential) do seem to go far in protecting residential neighborhoods. Even if you could not attend the forum last night, I encourage you to review the slides and the recording and send your feedback on the option you prefer to the following emails:
MacNichol, Andrew <amacnichol@ci.reading.ma.us> (Community Development Director)
cpdc@ci.reading.ma.us (Community Planning and Development Commission)
Wellman, Jayne <jwellman@ci.reading.ma.us> (Assistant Town Manager)
********************************************************
I attended last night and if you want a shorthand of the 4 options they are shown in slides at the end of this article.
My comments on the options & brief explanations:
EXISTING DEVELOPMENTS OPTION(“Paper compliance/minimal compliance” ) at pages 7-8.
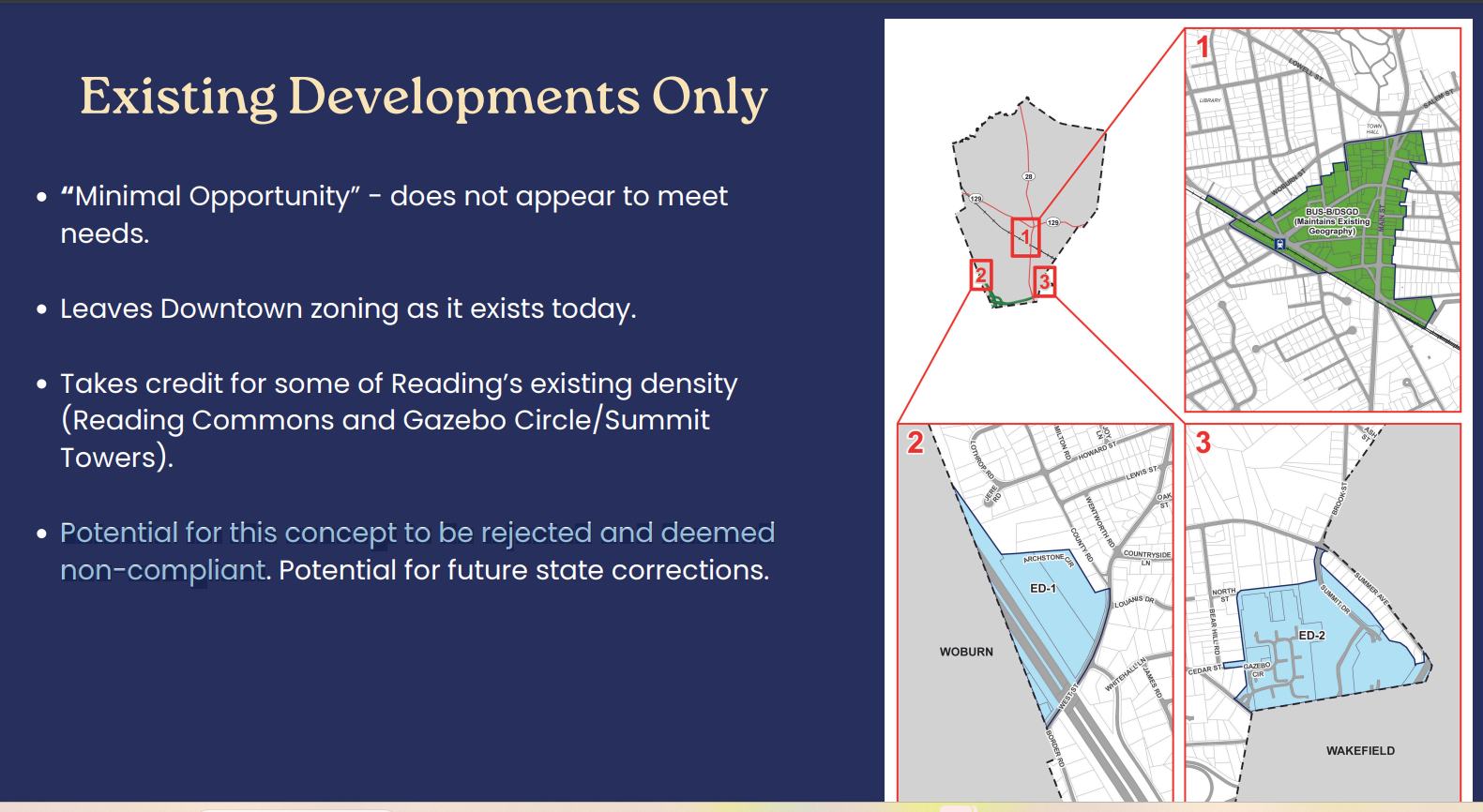
- This is clearly a response to public comment (in particular – mine I 🙂 ) and makes use of Reading Commons, Gazebo Circle, Summit Towers – all of which are unlikely to be redeveloped, as well as the tiny swath of land where the Mobile station is on West st along Rt 93 – plus the downtown 40R.
- The key difference is, in this option, the downtown 40R is untouched, so the the parking and density changes that town meeting passed in Spring 2022, still stand .
- This option provides for a unit capacity of 1530 units (we are required to provide for 1493), but note that, in the mapped region, 1025 of the units are already built, The overall density is 15.6 units/acre, which satisfies the state requirement of 15 units/acre.
- The slides note that there is “Potential for this concept to be rejected and deemed non-compliant” – but I would note that multiple other communities (including but not limited to Chelmsford, Norwood, and Burlington) also submitted plans that make use of existing multi unit, so the state would IMHO be making a blanket decision impacting dozens of communities that went this route, not just Reading
DOWNTOWN “LYNCHPIN” THAT IS PART OF OTHER 3 OPTIONS (p. 9-14)
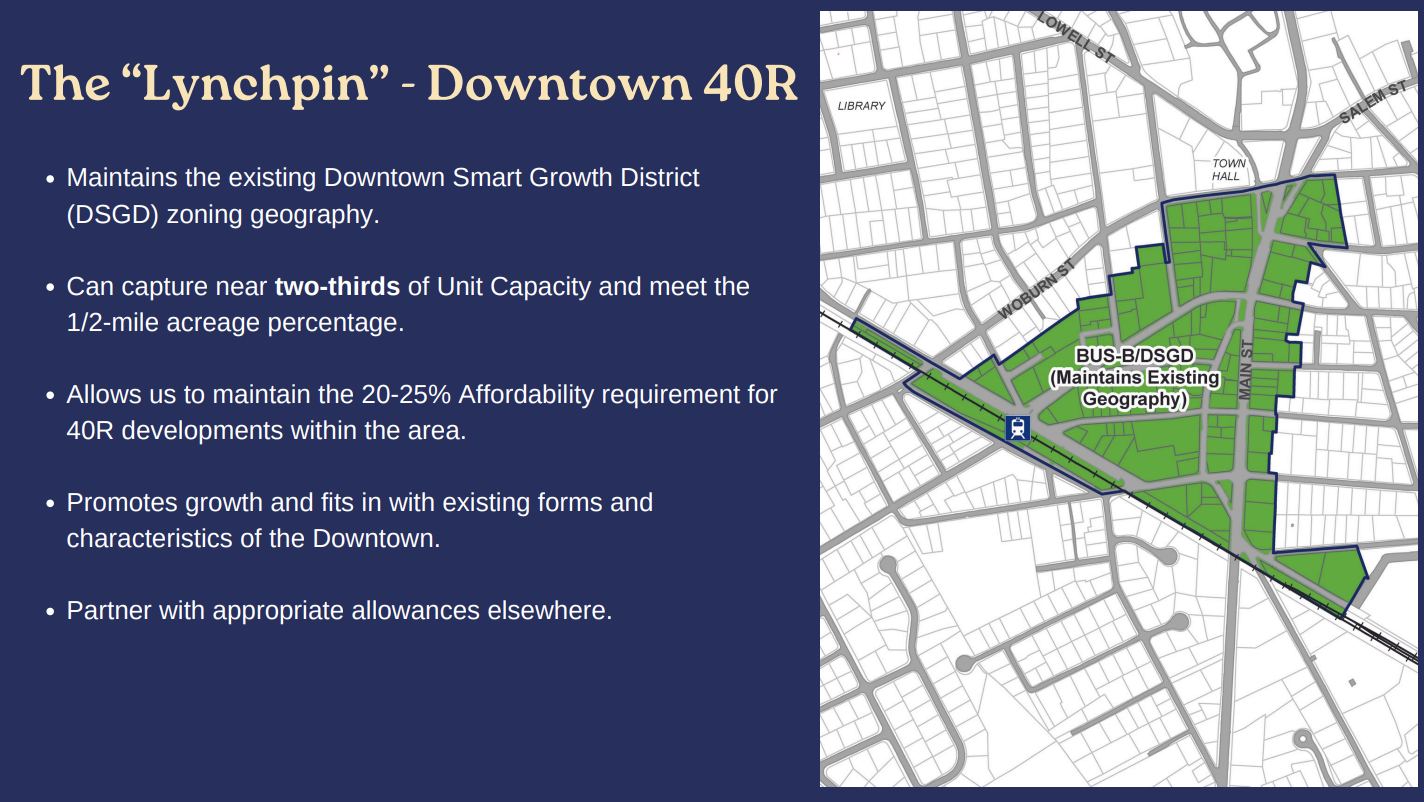
The three other options all make use of what the slides call the “Lynchpin” of our downtown 40R, but it is important to note that this is a CHANGED downtown 40R from what we have currently. The changes are shown on slide 10, which I show below and include:
- reduced parking requirements from 1.6 spots/unit to 1.25 spots/unit
- rear setback changed from 15 ft to 0ft, side setback changed from 15 ft to 0 ft, front setback changed from 0 ft to 5 ft
- however, even though the density shown is higher (35 units/acre vs 20 units acre) as well, the reality is that nearly every 40R built currently downtown was built to around 30-50 units/acre anyway as shown on slide 11
“EASTERN GATEWAY OPTION” (p. 15-18)
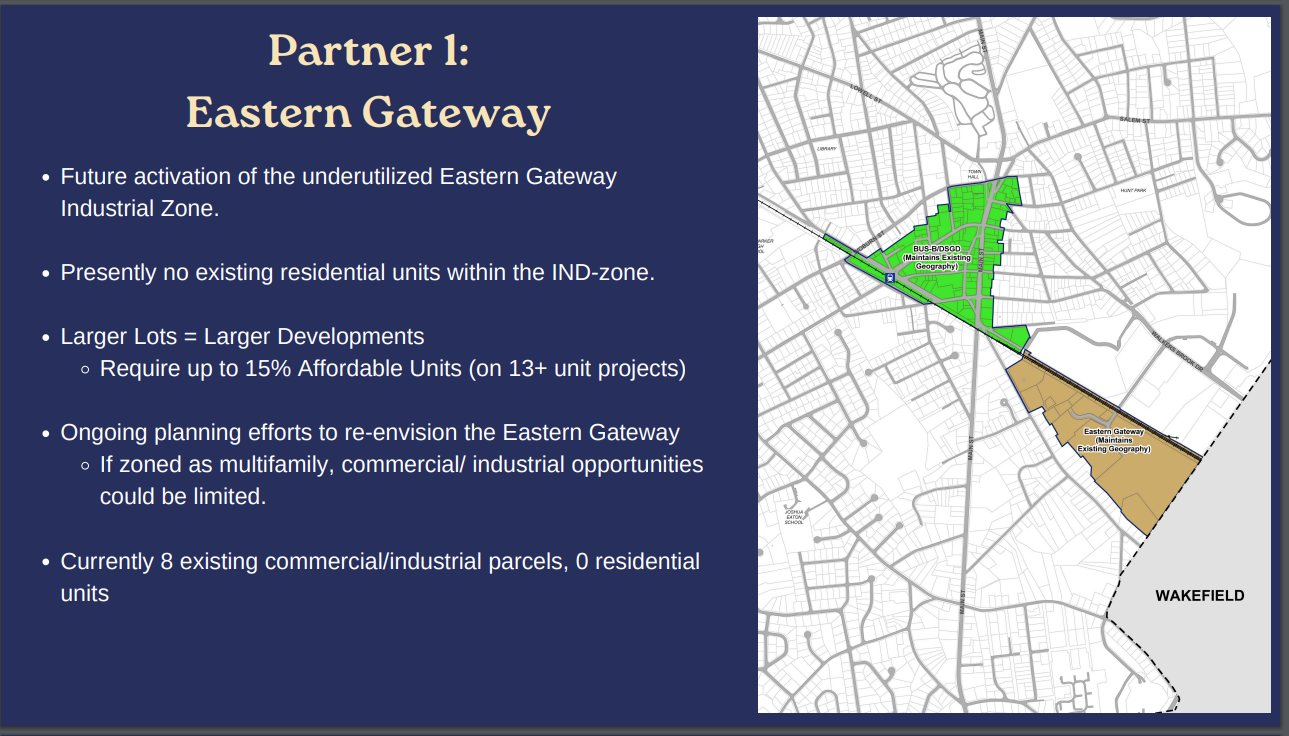
This option is combined with the downtown “Lynchpin”. It basically covers an area in between the train tracks and Ash St, falling around the DPW garage and behind the Ash St houses that go along the train tracks, as shown on map. This is all currently Industrial.
- This plan, out of all the plans, has the potential for the largest individual developments (50+ units) because the individual lots are big enough (avg of 62 units/lot).
- It has potential to “revitalize” that area leading to Walkers Brook, but also has potential, per town planners, to result in the quickest new growth/building of lots of units.
- Of the three options that include the “lynchpin 40R downtown,” this one has the highest density (20.3 units/acre) , but lowest unit capacity (1501 units). As a reminder, we need to achieve 1493 units at 15 units/acre min.
“SOUTH MAIN PLUS HOME GOODS OPTION” (p. 19-23)
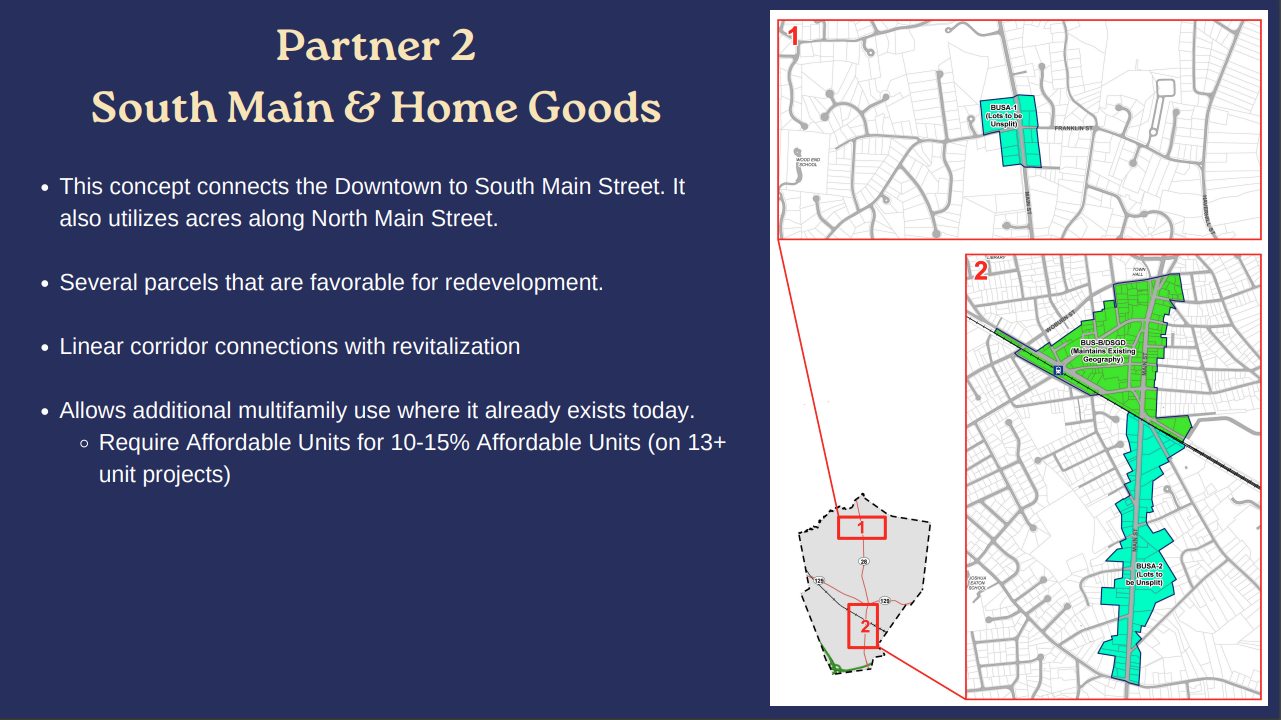
This option includes the downtown “Lynchpin” plus strips of land on either side of South main going down south main all the way to Summer Ave PLUS also Home Goods and the properties at each of the corners near Home Goods (DandyLyons, the Gas Stations/Vet office, etc). See Map on these pages and in slides below.
- This option has potential to impact significant amount of residential, but also does include fair number of businesses that may not get redeveloped.
- It was noted that the types of multifamily that are likely to go in would be similar to the multifamily already there on south main or that has recently gone in. The impact appears to be more commercial than residential in this option.
- Of the 3 options that include the downtown “Lynchpin” 40R, this falls in the middle, providing 1636 unit capacity (we are required to provide minimum 1493) and a density of 18.5 units/acre (we are required to provide min of 15 units/acre).
TRANSITIONAL RESIDENTIAL (p. 24-28)
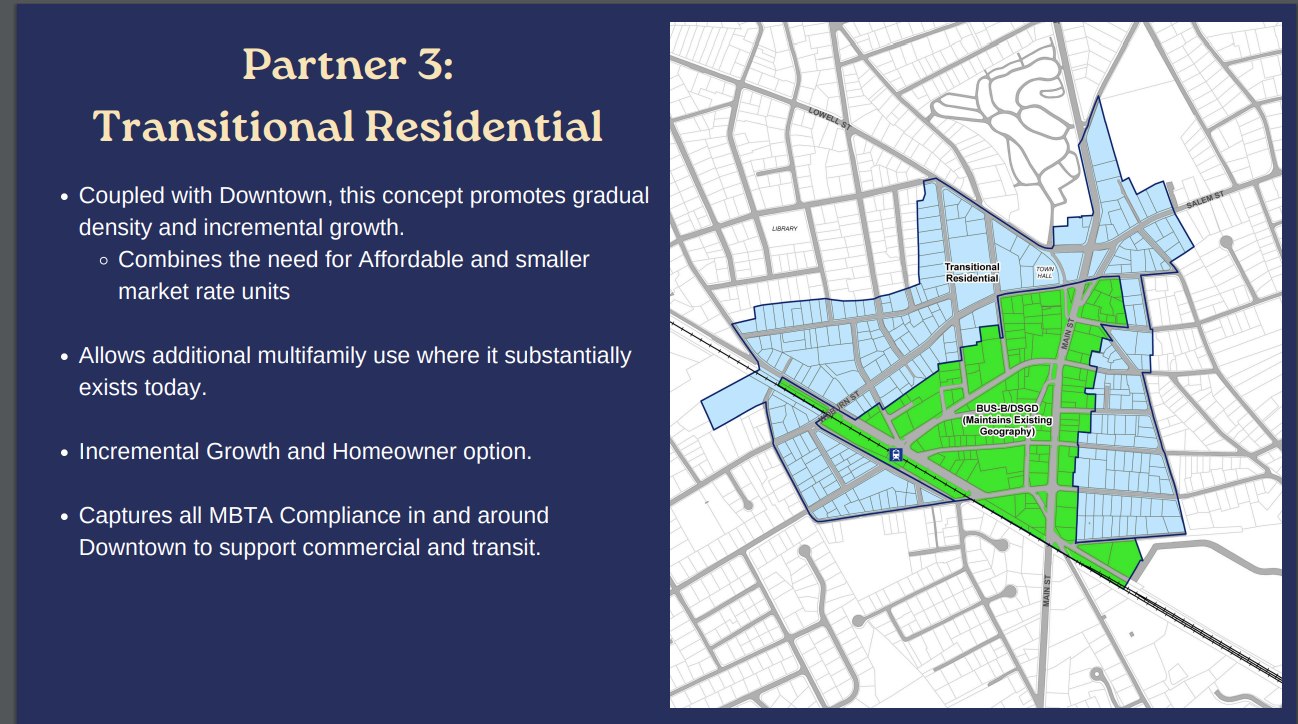
This option includes the downtown “Lynchpin” and then expands beyond it to include kind of a rim of neighborhoods around the 40R.
- This was described by the town as “leaving it up to the homeowners” in terms of whether a property gets redeveloped, but looking at the map, some might say, well this is a proposal that extends this into some of the neighborhoods that were upset with/concerned with the original proposals.
- However, because of the proposed downtown 40R changes in the “Lynchpin” plan as noted above, the required densities in the neighborhoods are now lower than they were when proposals were put forth last winter. Some may feel that that this option impacts residential neighborhoods the most, nonetheless.
- Of the three options that depend on the “lynchpin,” this has the highest capacity (2030 new units) but lowest overall density (15.2 units/acre).
Future meeting dates or hearings have not yet been announced. The final option(s) will be presented to Town Meeting in November.


