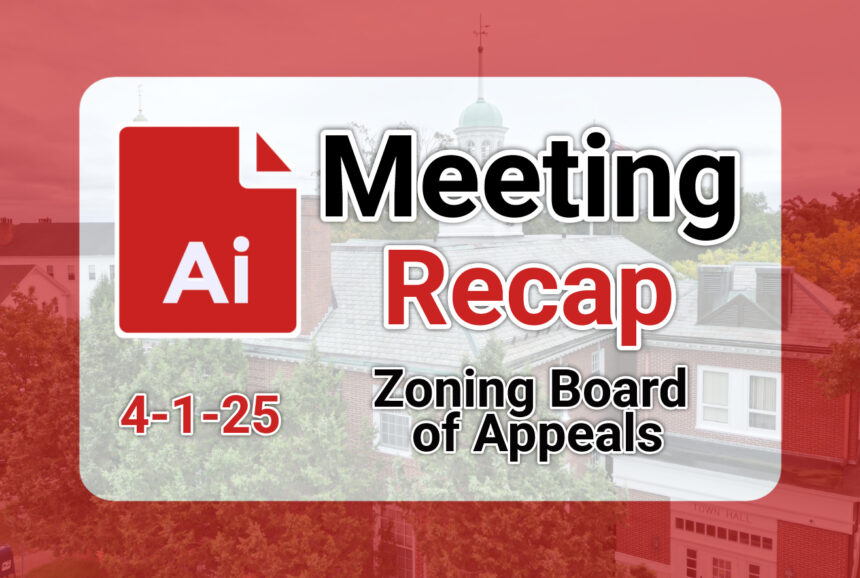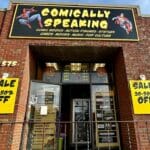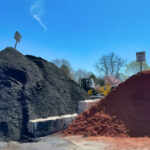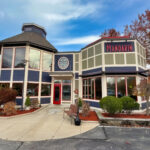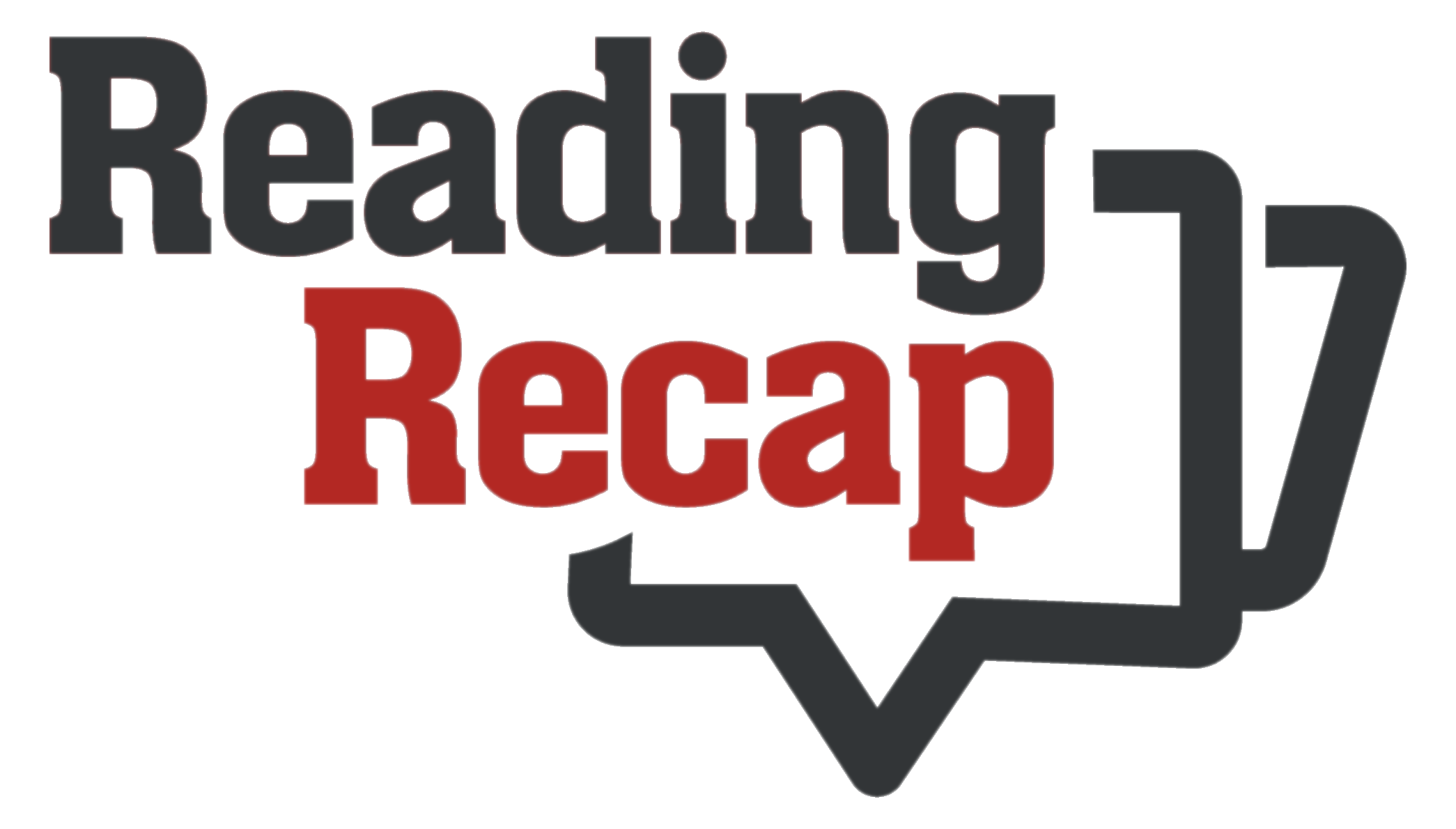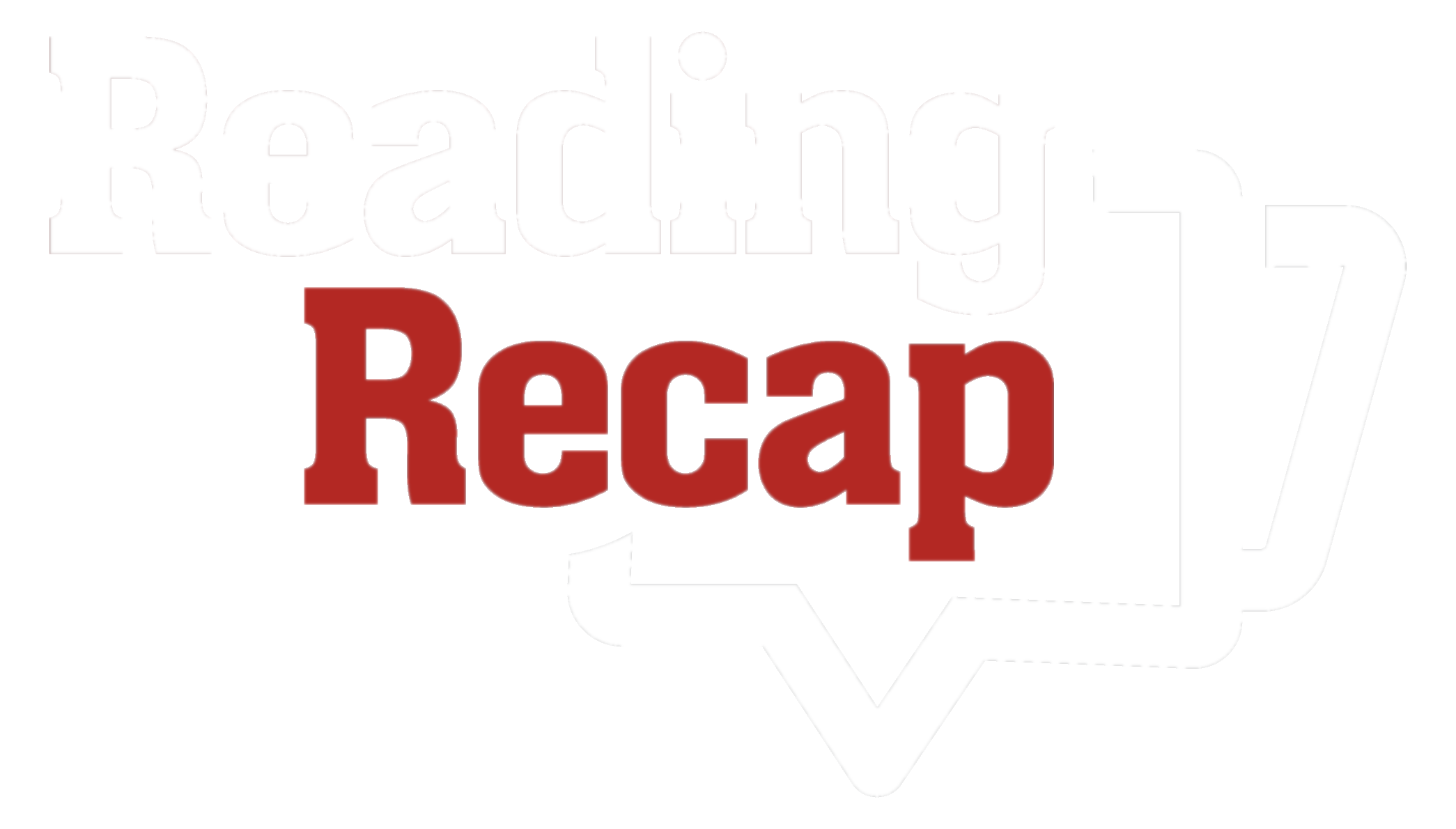Below is a summarized version of the Zoning Board of Appeals meeting, organized by timestamps and speakers, focusing on key points raised during the discussion in Reading, Massachusetts. This summary condenses the discussion into major themes, speaker contributions, and decisions, avoiding excessive detail while retaining the essence of the conversation. Timestamps correspond to the video linked at the bottom.
Start Time: 7:00 PM
Location: Berger Meeting Room, Town Hall
Key Participants: Amanda Beatrice (Staff member providing procedural guidance)
Chairperson Andrew Grasberger, Board Members: Includes Chris Cridler, Frank Capone, Taylor Gregory (Associate)
Call to Order
Meeting Start and Procedural Notes
- Timestamp: 2:42 – 3:07
- Speaker: Andrew Grasberger
- Details: The meeting is called to order at 7:00 PM. The Chair confirms a quorum is present and outlines the agenda: public comment, manager reports, and closing the warrant for the May 1 special town meeting. Testimony before the board is under oath.
80 Minot Street
Application 1: Variance Request ZBA Case #25-02
- Timestamp: 3:50 – 28:35
- Key Speakers:
- Sean Mindes (4:20 – 10:26): Owner of Handy and Sum Construction Company, representing homeowner Mr. Ren.
- Andrew: Leads the discussion and raises concerns.
- Board Members (various timestamps): Unnamed colleagues discuss precedent and criteria.
- Public Comment – Everett Blodgett (28:35 – 32:08): Involved with Parker Tavern, raises minor concerns about location and encroachment.
- Details:
- Proposal (4:20 – 5:17): Mindes requests a variance for side (4.8 ft) and rear (10.9 ft) setbacks to build a single-stall attached garage for Mr. Ren at 80 Miner Street. The garage aims to protect Mr. Ren’s vehicle and accommodate elderly parents’ visits.
- Hardship Justification (5:17 – 8:47): Mindes argues the lot’s size, shape, and existing driveway location limit garage placement options. Many neighboring properties have similar structures within setbacks, aligning with the neighborhood pattern.
- Board Concerns (10:35 – 21:00):
- The Chair questions the proximity to the neighbor at 113 Washington Street (10:43) and confirms the neighbor is aware and okay with it (11:15 – 11:43).
- A major concern is the precedent this variance could set for the zoning district, potentially allowing others to build within 5 ft of property lines (12:44 – 20:52).
- Criteria Discussion (17:26 – 20:12): The building department’s letter notes new non-conformities (side: 4.5 ft, rear: 10.9 ft). The board debates the four variance criteria: unique lot conditions, hardship, public good, and zoning intent.
- Precedent Debate (20:18 – 27:18):
- The Chair worries about district-wide implications (20:18 – 21:25).
- Mindes counters that the neighbor’s house is 15-20 ft away, fitting the neighborhood (21:52 – 22:56).
- A board member sees hardship and uniqueness but acknowledges precedent risks (23:16 – 24:06).
- Public Comment (28:35 – 32:08): Everett Blodgett expresses minor concerns about location accuracy and potential encroachment but sees no direct issue with the proposal.
- Request for Continuance (27:48 – 28:35): Mindes requests a continuance to the next meeting (May 6) to gather neighbor support and research other variances, avoiding a two-year wait if denied.
- Key Outcome:
- Timestamp: 32:27 – 33:33
- Decision: The board agrees to continue the hearing to May 6, 2025, with a motion and second. Mindes and Mr. Ren will prepare additional evidence, including neighbor support.
47 Line Road
Application 2: Special Permit ZBA Case #25-03
- Timestamp: 34:18 – 48:15
- Key Speakers:
- Bryan DeVincent (35:55 – 44:09): Builder representing homeowners Christopher McKenna and Veronica Bradford-Jetos.
- Andrew (38:06 – 39:18): Reads the building department letter and explains special permit standards.
- Board Member (46:37 – 47:58): Makes the motion to grant the permit.
- Details:
- Proposal (34:39 – 37:20): DeVincent requests a special permit under zoning bylaws 7.0, 7.3, and 7.32 to add a second-story addition (37 ft x 35.8 ft) to an existing non-conforming structure at 47 Line Road. The addition stays within the existing footprint (side setback: 7.5 ft, front setback: 9.3 ft) and adds bedrooms for a growing family.
- Justification (37:26 – 44:09):
- The homeowners want to stay in their home rather than relocate, citing family proximity and work constraints (39:50 – 44:02).
- No new non-conformities are created; the addition goes upward only (38:37 – 38:42).
- The design fits the neighborhood’s character, with no impact on sight lines or adjacent properties (40:16 – 41:10).
- Board Feedback (38:48 – 39:18): The Chair notes that special permits require less stringent criteria than variances—just proving no negative neighborhood impact.
- Public Comment (46:18): None received.
- Motion (46:37 – 47:58): A board member moves to grant the special permit with conditions: certified plot plan, foundation plans, and as-built plans must be submitted to the building inspector at various stages.
- Key Outcome:
- Timestamp: 48:07 – 48:15
- Decision: The board unanimously approves the special permit for 47 Line Road, effective after a two-week appeal period. Vincent confirms the stamped plot plan is submitted.
Key Takeaways
- 80 Minot Street (Variance):
- Request for a garage with reduced setbacks was debated extensively due to precedent concerns.
- Outcome: Hearing continued to May 6, 2025, for further evidence and neighbor input.
- 47 Line Road (Special Permit):
- Request for a second-story addition on an existing footprint was straightforward and unopposed.
- Outcome: Special permit granted unanimously with standard conditions.


